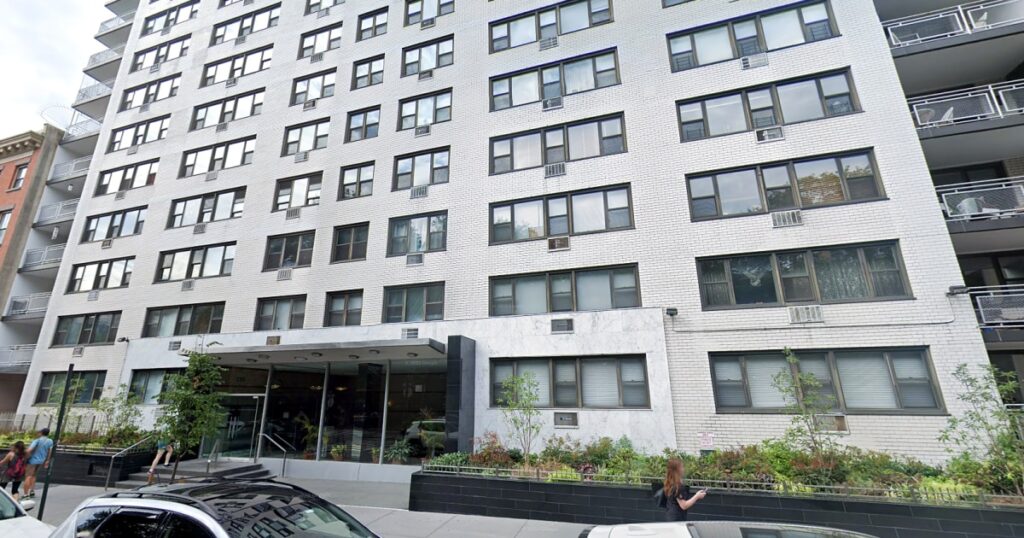
With construction expected to start very soon on a new condominium building near downtown Lake Bluff, village officials have taken one step toward approving a separate condominium project on an adjacent site.
On May 12, the village board unanimously voted for an initial approval of an ordinance permitting the concept plan and accompanying zoning changes for a planned development at the northwest corner of Evanston and Scranton Avenues in the area popularly known as Block Three.
“We recognize how important this corner is,” architect Tom Dobbins said at the May 12 meeting. “This is really the gateway to the (central business district) from the lake.”
The developers are planning for a four-unit condominium building. The apartments will be about 3,000 square feet, featuring three bedrooms and 2 ½ baths.
There will be two residences, each on the first and second floors, with private patio-like areas on a partial third floor for the occupants of the second-floor apartments. The building is set to have an eight-space underground parking garage, Dobbins said.
Dobbins anticipates the units will cost about $750 per square foot, leading to an overall cost of between $2,000,000 – $2,500,000.
“Our units are expensive,” Dobbins acknowledged at the May 12 meeting. “I wish we could figure out a way to do it (for) far less, but that is just not the way it works.”
However, he believes there will be a market for the units.
“Lake Bluff – like most North Shore communities – is looking for single-level, empty-nester housing,” Dobbins said after the meeting. “There is a high demand for that in Lake Bluff, no different than any place along the North Shore.”
Lake Bluff officials have mentioned recently the need for more housing in the community for residents who may no longer be interested in maintaining single-family homes. Therefore, the plan was initially embraced by the village board.
“It was basically what we were trying to achieve in town,” Village President Regis Charlot said.
The proposed apartment building will be next to a separate set of condominiums planned by local developers Todd Altounian and Peter Witmer. They are looking forward to their new neighbors.
“There is a need for this type of housing in the community, and it will be another opportunity for people to stay in Lake Bluff,” Witmer said.
(Witmer noted construction on his building is expected to begin some time in June. It will be on the space of a long-shuttered bank just to the east of downtown Lake Bluff.)
However, Jean Niemi, a neighbor of the property, opposes the plan. She fears it will take away some of the sunlight on her property due to the height of the building and has concerns about the building’s driveway on a street where many children ride their bicycles.
“I’m not opposed to multifamily housing there,” she said. “I’m opposed to anyone getting zoning relief in what is currently zoned as residential, as clearly there are a lot of residential houses around it.”
Niemi said she also fears the potential removal of three longstanding oak trees on the street due to the construction.
Dobbins, the architect, counters that they are still trying to find a way to save the oak trees and will be preserving some evergreens in the area.
“What we are taking down is less of an issue than what we are trying to save,” he said.
The property is owned by Karen Davis and Jason, and Courtney Trombley, according to village records. When contacted, Courtney Trombley declined to comment.
The proposal was set to appear again at the May 28 village board meeting for final approval of the development concept plan, Village Administrator Drew Irvin said.
As part of the process, the developers will still have to appear before other village advisory boards on their way to final approval from the village board before construction can begin.
Daniel I. Dorfman is a freelance reporter for Pioneer Press.



