New York City
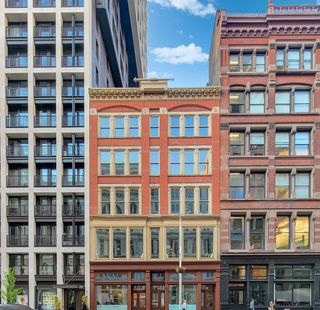
(Image credit: Celeste Godoy)
The restoration of this apartment’s 1879 building in Manhattan’s Flatiron District won a Landmarks Conservancy award. The full-floor, two-bedroom condo has 13.5-foot ceilings, wide-plank oak floors, cast-iron columns, painted and exposed-brick walls, 10-foot windows, French doors to a planted balcony, direct elevator access, huge living area, industrial chef’s kitchen, and flex space for extra bedrooms.
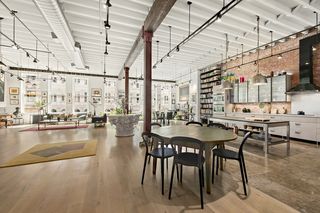
(Image credit: Celeste Godoy)
Residents share the neighboring building’s doorman and gym; Flatiron’s amenities, Chelsea, and Union Square are steps away. $5,495,000. Tony Testa, Corcoran, (212) 941-2627.
Washington, D.C.
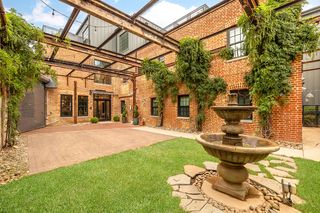
(Image credit: Courtesy image)
Housed in a vast former workshop for helicopter engines, this three-bedroom apartment covers 5,077 square feet. The home features redbrick walls; exposed beams dangling chandeliers; sitting, media, and billiards areas; a gourmet kitchen; barn doors to the dining room; a primary suite with fireplace and marble bath; and a penthouse with bar and gym.
Sign up for The Week’s Free Newsletters
From our morning news briefing to a weekly Good News Newsletter, get the best of The Week delivered directly to your inbox.
From our morning news briefing to a weekly Good News Newsletter, get the best of The Week delivered directly to your inbox.
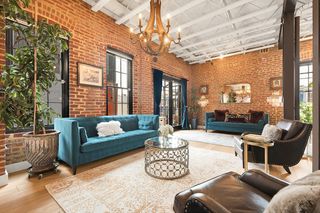
(Image credit: Courtesy image)
Outside are a roof deck and a fountain court–carport; dining, parks, and Howard University are walking distance. $3,250,000. Daniel Heider, TTR Sotheby’s International Realty, (703) 785-7820.
Chicago, Illinois
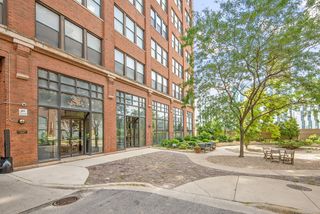
(Image credit: VHT)
This private-entry timber-and-brick loft is in a 1915 West Loop condominium. The five-bedroom unit has an open main space with big columns, wood ceilings, exposed pipes, high-end chef’s kitchen, dining and family areas, living room, and bar; a large primary suite; an office; and flex rooms.
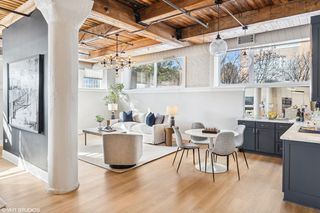
(Image credit: VHT)
The building and its garden courtyard are in a cul-de-sac walkable to dining, culture, the metro, and a University of Illinois campus; behind it are rentable parking spots. $1,375,000. Shayne Wulbert, @properties East Lincoln Park/Christie’s International Real Estate, (773) 426-9359.
Minneapolis, Minnesota

(Image credit: Courtesy image)
The 1914 Washburn Lofts are a Mill District landmark, formerly home to General Mills and the Betty Crocker test kitchens. This three-bedroom condo features 14-foot ceilings, visible ducts, original concrete posts, steel-framed windows, creamy brick walls, huge main space, eat-in kitchen with wine cooler, walk-through pantry, and balcony.
A free daily email with the biggest news stories of the day – and the best features from TheWeek.com
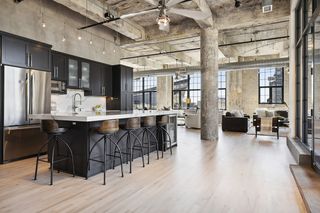
(Image credit: Courtesy image)
Building amenities include parking, fitness center, party room, and roof deck; shopping, dining, parks, and the Mississippi River are walkable. $2,295,000. Cynthia Froid, Keller Williams Realty Integrity Lakes, (612) 279-8215.
Venice, California
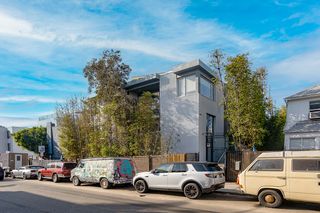
(Image credit: Harry Keenan)
Architect Steven Ehrlich designed this industrial-organic two-bedroom loft, one of four units in a boutique condominium built in 2002. The open main living area has high wood-clad ceilings, polished concrete floors, a rustic metal fireplace, floating steel stairs to the primary suite, and a glass garage-door wall to a private balcony, one of the home’s three outdoor spaces, which also include a roof deck with ocean views.
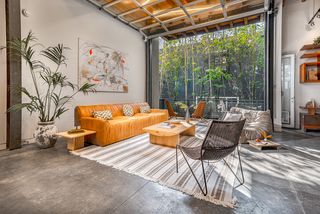
(Image credit: Harry Keenan)
The building has a laundry and parking; the beach and boardwalk are a block away. $2,495,000. Jill Cannella, Compass, (310) 562-8278.
Atlanta, Georgia
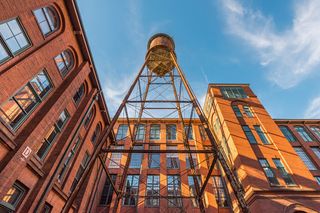
(Image credit: Courtesy image)
This loft-style studio is in The Stacks, a community within the 1881 Fulton Cotton Mill in culturally rich Cabbagetown. The renovated condo features 20-foot ceilings, whitewashed brick walls, concrete floors, oversize windows with deep perches, a kitchen with a quartz island and counters, a living area with a floor-to-ceiling stone fireplace, and a lofted office/gym.
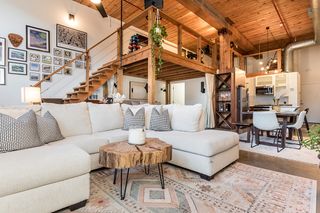
(Image credit: Courtesy image)
Amenities include a pool, a fitness center, three courtyards, two roof decks, a dog park, and deeded parking. $440,000. Trip Medders, Atlanta Fine Homes Sotheby’s International Realty, (229) 314-1962.


